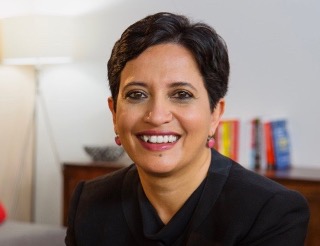Bootstrapping to $6M from Durgapur, West Bengal: Pinnacle CAD CEO Bimal Patwari (Part 5)
Sramana: Aside from having a loyal workforce, you have also created a workforce that operates in a niche market. There are not many places in India that your workers are going to be able to move to and leverage American architectural knowledge.
Bimal Patwari: That is a factor as well. We invest a lot of training, and we cannot afford to have them leave. We take them out of college and pay them for almost five months before they are able to start working on projects. As a small company, I cannot afford to lose anyone after that training has been finished. That is why I work so hard to retain our workers.
Sramana: In terms of the business, aside from repro and small architectural firms, are you also doing large projects for larger companies? I am thinking about contracts similar to the one you won from the energy company in Tennessee.
Bimal Patwari: That business is also picking up. The conversion on the industry side was not big initially, but from 2005 on we have started working with a lot of larger architectural firms. We put up shop at the large U.S. architectural conferences, and we meet them and their contractors. Every year we find at least one new client there. It is also a great way to stay connected with our current customers.
The nice thing about starting with the smaller jobs is that it gave me confidence to handle the larger projects. We have started moving into hotels, hospitals and large work like that since 2007. I think 2007 was another landmark year because a new technology was coming into the construction industry. The way people moved toward computer-based drafting was work intensive. In 2007 we realized that most people are moving from 2-D to 3-D. We were successful helping companies move from paper to digital, so why shouldn’t we also help them move to 3-D?
I used to visit the U.S. almost every quarter to attend conferences and understand the market. I realized that the 3-D technology would be a game changer, so I jumped in immediately. In the construction industry when you get 2-D drawings from architects and engineers, most of the time the drawings are not complete or they have inconsistencies. If you build a hospital in a 2-D model, you cannot see every nook and cranny. When you move to a 3-D setup, you can virtually construct a project and you can see discrepancies.
We have worked on various stadiums and have done some prestigious projects in the U.S. Let’s suppose you are building something large like a hospital. The way the industry works the drawings are issued by the architects. The contractors take the drawings and start the construction work. They then have to get clarification from architects and engineers in writing when they run into discrepancies. In the U.S. everything has to be documented. This is often a point of frustration in the contracting process. It is also an element of cost for engineers, architects and contractors.
When we provide a 3-D drawing the entire project can be constructed virtually first. The benefits are immense. You can see very nut and bolt of the building. There are hundreds of problems that can be identified before construction begins, and it can be identified by the architecture and engineering firms. This saves a lot of costs.
This segment is part 5 in the series : Bootstrapping to $6M from Durgapur, West Bengal: Pinnacle CAD CEO Bimal Patwari
1 2 3 4 5 6 7
Featured Videos
Can 1M/1M Help Me Raise Money?
How Does 1M/1M Democratize Entrepreneurship Education?
How Does 1M/1M Democratize Management Consulting?
When Is The Right Time To Join 1M/1M?
Can 1M/1M Help Me With Business Development?
Can 1M/1M Help Me With Market Sizing?
Can 1M/1M Help Me Validate My Product?
Will I Have Private 1-on-1 Sessions In 1M/1M?
How Does 1M/1M Help Entrepreneurs Connect With Silicon Valley?
Mentoring or Consulting?
Why Does 1M/1M Charge $1000 a Year?
Why Does 1M/1M Partner With Local Organizations?
Why Don\’t Mentoring Networks Work?
Why Is It Important To Study With 1M/1M Now?
Dan Stewart Story
Vikrant Mathur Story
